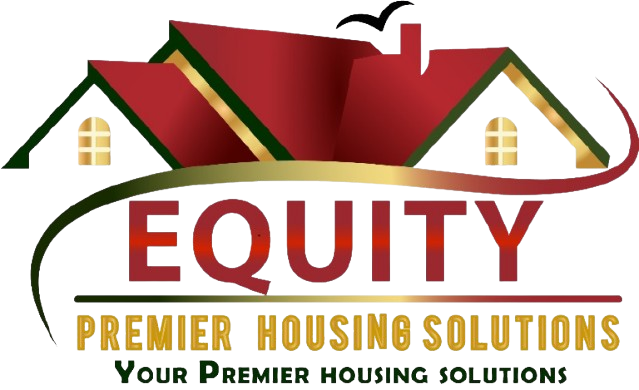Cottage Malindi Mambrui
Description
1. *Community Park and Recreation Area*
*Design Concept:* Serving as the central hub of the estate, the community park is designed to facilitate recreational activities. It features a combination of open green spaces, tree-lined walking paths, and shaded seating areas.
*Amenities:* The park will incorporate a playground equipped with safe and durable apparatus, an open field designated for sports, and a pet-friendly zone for dog walking and exercise.
*Special Features:* The design will include natural landscaping featuring indigenous trees and plants resilient to the coastal climate, thereby creating shaded areas suitable for picnics and gatherings.
2. *Wellness and Fitness Center*
*Design Concept:* A modest yet well-equipped wellness center will be strategically positioned near the park or within the commercial zone, aimed at providing fitness resources that cater to various age groups and abilities.
*Amenities:* This center will encompass a gym furnished with cardio and strength training equipment, a yoga and meditation room, and an outdoor exercise area offering ocean views.
*Special Features:* The design will utilize eco-friendly materials and elements, such as solar-powered lighting and rainwater harvesting systems, thereby emphasizing sustainability and wellness.
3. *Outdoor Social Plaza and Café*
*Design Concept:* This plaza is envisioned as a casual social space where residents can convene for coffee, light meals, or community events, providing a scenic and relaxed atmosphere.
*Amenities:* The design will accommodate an open café featuring shaded outdoor seating, Wi-Fi access, and sweeping ocean views. The space may also host food trucks or pop-up shops during events.
*Special Features:* The incorporation of local art installations will create a unique aesthetic that celebrates the culture of Malindi. Additionally, the plaza will feature string lights, comfortable lounge furniture, and open pavilions for live music or small gatherings.
4. *Spa and Salon*
*Design Concept:* A small, luxurious spa will be located within the business zone, serving as a sanctuary for relaxation and self-care. The design will aim for an intimate, natural aesthetic characterized by neutral colors and organic materials.
*Amenities:* Facilities will include a massage room, facial and beauty treatment rooms, a small steam room, and a salon area for hair and nail services.
*Special Features:* Calming ambiance will be achieved through the use of water features, soft lighting, and natural fragrances. Large windows will provide views of landscaped greenery, enhancing the tranquil atmosphere.
5. *Retail and Small Business Hub*
*Design Concept:* A small cluster of shops and offices will be developed to provide essential goods and services, creating a convenient space for residents to access necessities within the estate.
*Amenities:* This area will feature a mini grocery store, a pharmacy, a bank ATM, and a laundry pickup/drop-off service. Small office spaces may also be available for rent by professionals such as consultants, accountants, or attorneys.
*Special Features:* The design will promote a walkable, street-style setting complete with shade structures, benches, and greenery. A “village” layout is envisioned to facilitate easy access to both residential areas and main entry points, thereby enhancing traffic flow and accessibility.
6. *Event Lawn and Amphitheater*
*Design Concept:* An open event lawn, complemented by a small, semi-circular amphitheater, is proposed to host community events, performances, or outdoor movie nights.
*Amenities:* This area could accommodate farmers’ markets, seasonal fairs, and local artisan pop-ups. The amphitheater will include basic staging and lighting to facilitate presentations or performances.
*Special Features:* A sloped lawn will provide natural seating, and native plants will frame the area to enhance its visual appeal while minimizing maintenance requirements. Flexible lighting options will be installed to facilitate transitions between daytime and evening events.
7. *Beachfront Activities Area*
*Design Concept:* Leveraging the property’s beach frontage is essential for facilitating activities such as beach yoga, kite flying, and sand dune sports, thereby maximizing the advantages of the coastal location.
*Amenities:* The design will feature simple cabanas or shaded structures, beach seating, and a rental station for sports equipment such as paddleboards or kites.
*Special Features:* Specific sections of the beachfront will be designated for community bonfires, complete with fire pits. Additionally, shaded viewing decks will be provided, featuring comfortable seating that overlooks the water for relaxation.
Features
Attachments
You may also like...

Useful Links
Categories
Newest Listings




























